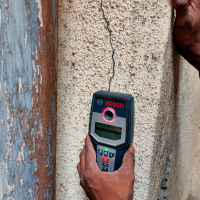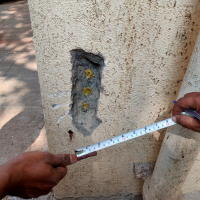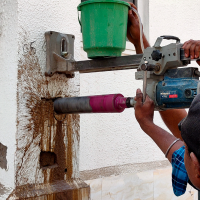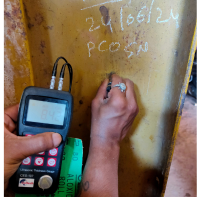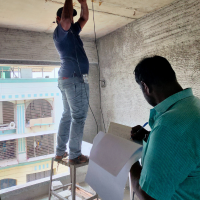| Sr No. | Project Description | Project Location | Client |
|---|---|---|---|
| 1 | Design & analysis of G+14 storey for Supreme Realty | Kalyan | M/S Supreme Realty |
| 2 | Design & analysis of G+1 storey of Municipal Choeky at Malad (E) | Malad | Brihanmumbai Municipal Corporation 'P/N' Ward |
| 3 | Design & analysis of retaining wall and slab with box culvert for kat-kat gate nala bridge | Sambhajinagar | Chhatrapati Sambhajinagar Municipal Corporation |
| 4 | Planning, design & analysis of G+1 storey bungalow at Matheran | Matheran | M/s R. K. Construction |
| 5 | Design & analysis of G+1 storey bungalow at Bhiwandi | Bhiwandi | Jadhav Family |
| 6 | Planning, design & analysis of G+2 storey bungalow at Khadavli | Khadavli | Dnyaneshwar Bhoir |
| 7 | RCC Design for Reactor Foundation | Shahapur | Heena Steel Pvt. Ltd. |
| 8 | Design & analysis of G+3 storey commercial structure | Dahanu | Dahanu Municipal Council |
| 9 | 9 Design & analysis of G+5 storey Apartment & G+1 storey Row House | Bhiwandi | M/S. Idea Builders & Developers |
| 10 | HE-C-ES-Improvement-30 Providing, Laying of various dia of water mains and allied works for improvement of water supply for Hanuman pada clusture in T wards of Zone VI in Eastern Suburb (2023-24) | Mumbai | Brihanmumbai Municipal Corporation |
| 11 | Design & analysis of G+9 storey Apartment | Kanjurmarg | Swarani Solutions |
| 12 | Design & analysis of G+1 storey bungalow & dog shelter house | Gujrat | Harshad Mewada |
| 13 | Design & analysis of G+1 storey bungalow | Mankoli | AHA Design Consultants |
| 14 | Design & analysis of G+1 storey bungalow | Wada | Prathmesh Deshmukh |
| 15 | Design & analysis of G+1 storey bungalow | Murbad | Amar Chougule |
| 16 | Design & analysis of G+2 storey bungalow | Koparkhairane | Sushma Patil |
| 17 | Establishment of Submission of Civil Switching Station Indoor Type & Allied Works for Power Supply to Residential, Commercial & Industrial Areas Under NSC Scheme | Titwala | Maharashtra State Electricity Distribution Co. Ltd. |
| 18 | Fully indoor control room transformer & 22kV switching station & CR panel | Dombivli | Maharashtra State Electricity Distribution Co. Ltd. |
| Sr No. | Project Description | Project Location | Client |
|---|---|---|---|
| 1 | Design & analysis of Roof truss for solar panel | Nashik | -- |
| 2 | Design & analysis of Roof shade for industry | Malad | -- |
| 3 | Design & analysis of Roof truss for smashanbhumi | Borivli | Brihanmumbai Municipal Corporation |
| 4 | Design & analysis of Roof shade for industry | Bihar | Sony Plaza |
| 5 | Design & analysis of Roof truss for solar panel | Juhu | Mr. Kailash Aggarwal |
| 6 | Design & analysis of G+2 storey factory building | MIDC Sinnar | Aureole Pharma-Tech |
| 7 | Design & analysis of G+1 storey factory building | Kamba | Vijay Foodtech |
| 8 | RCC design for Chimney Foundation | Shahapur | Kshatriya Impex Pvt. Ltd |
| Sr No. | Project Description |
|---|---|
| 1 | Survey and investigation of Girgaon Dubalpada KTB Tal Talasari |
| 2 | Survey and investigation of Zari KTB Tal Talasari |
| 3 | Survey and investigation of Kochai Patilpada KTB Tal Talasari |
| 4 | Survey and investigation work of height raising of Dolkhamb M.I. dam |
| 5 | Survey and investigation work of Chinchwadi (Shai River) M.I. scheme |
| 6 | RCC design of bandhara wall & stilling basin at Shahapur |
| 7 | Structural Inspection Report for M.S. Storm Warning Signal Mast located at Port Malvan Dist. Sindhudurg |
| Sr No. | Project Name |
|---|---|
| 1 | Omkar CHSL |
| 2 | Muzaffer Manor |
| 3 | Akashmahal CHSL |
| 4 | D’Cunha House |
| 5 | Universal Edu – Infra Services Pvt Ltd (Hoarding) |
| 6 | Vidya Vikas Education Trust’s (UCOE)(Hoarding) |
| 7 | St. John Universal School (Hoarding) |
| 8 | Prajapati Sahakari Utpadak Mandal Ltd. |
| 9 | Mount Preeti CHSL |
| 10 | The Kripa CHSL |
| 11 | Panchsheel Bhavan |
| Sr No. | Project Name | Sr No. | Project Name |
|---|---|---|---|
| 1 | Meera Mansion | 14 | Rakesh CHSL |
| 2 | Neelam Apartment | 15 | Om Shivdham CHSL |
| 3 | Friends Medical | 16 | Tej Palace CHSL |
| 4 | Kalani Tower | 17 | Nanik Apartment |
| 5 | Sarswati Sagar Apartment | 18 | Keni Apartment |
| 6 | Jaidev Premani House | 19 | Kalyan Hospital |
| 7 | Aashiana Apartment | 20 | Seva Sadan College of Arts, Science and Commerce Building |
| 8 | Ganesh Bhavan | 21 | Seva Sadan’s R. K. Talreja College of Arts, Science & Commerce |
| 9 | Shraddha Hospital | 22 | Seth Parsram Parumal New Era High School & Jr. College, New Era English Primary School, New Era Sindhi Hindi Primary School, RKT College (Unaided) |
| 10 | MSEDCL OT Section Office | 23 | Satguru Sadan |
| 11 | Snehdeep Apartment | 24 | Seeta Bhavan |
| 12 | Lord's Convent High School & Junior College | 25 | Hukumatrai Apartment |
| 13 | M. S. Commercial Park | ||
| Sr No. | Project Name | Sr No. | Project Name |
|---|---|---|---|
| 1 | Sainath Apartment-A Wing | 11 | Marathe Sapphire |
| 2 | Sai Srushti CHS | 12 | Alpesh Apartment |
| 3 | Dattawadi CHS | 13 | Viidu Multispecialty Hospital Pvt Ltd |
| 4 | Prita CHSL | 14 | Casablanca CHSL |
| 5 | New Mayuresh CHSL | 15 | Nilkanth Dhara CHSL - Building 1 |
| 6 | Keshar Vatika Apartment | 16 | Gangotri Heights |
| 7 | Kalyan Chikanghar Vishwananda CHSL | 17 | Sainath Shilp CHSL |
| 8 | Lake Castle CHSL | 18 | KD Apartment Matoshree Sadan |
| 9 | Matoshree Society | 19 | Trimurti Sadan |
| 10 | Laxmi Park CHSL |
| Sr No. | Project Name |
|---|---|
| 1 | Matoshree Sadan |
| 2 | Naik Frozen Foods Pvt Ltd |
| 3 | Harind Pharmacal Pvt Ltd |
| 4 | Moon Light Homes CHSL |
| Sr No. | Project Name |
|---|---|
| 1 | Harikunj Enclave |
| Sr No. | Project Name |
|---|---|
| 1 | Sai Heritage CHSL |
| 2 | Atharva Apartment |
| 3 | Navre Plaza |
| Sr No. | Project Name |
|---|---|
| 1 | Giriraj Tower |
| Sr No. | Project Name |
|---|---|
| 1 | Flipkart Warehouse – Instakart Services Pvt Ltd |
Provided feasibility report of Plot No. 211 – Developed under 33(7) scheme & 33(12) Scheme situated at Wadala to the Gupta Housing Pvt Ltd.
| Sr No. | Project Name |
|---|---|
| 1 | Aashiana Apartment |
| Sr No. | Project Name |
|---|---|
| 1 | Keshar Vatika Apartment |
| Sr No. | Project Name |
|---|---|
| 1 | Waterproofing, Painting & allied work for G+18 storey building at Navi Mumbai. |
| 2 | Redevelopment project at Kalyan |
| 3 | Waterproofing, Painting & allied work for 5 wings of G+7 & G+10 storey building at Thane. |


